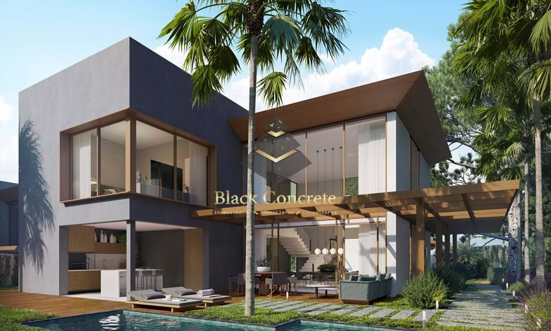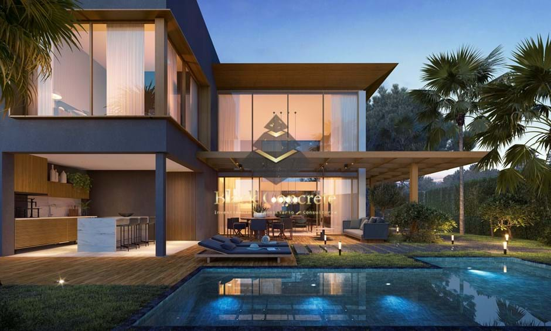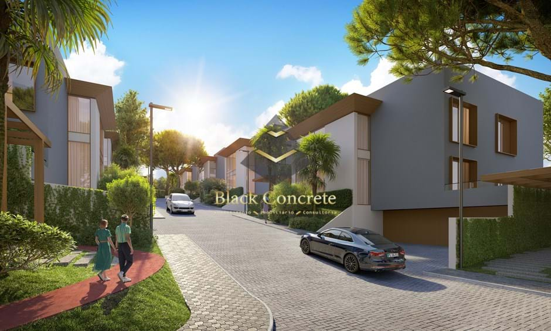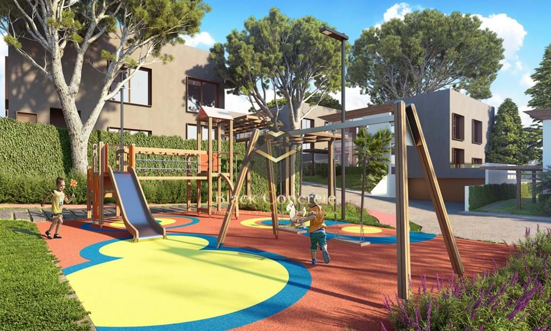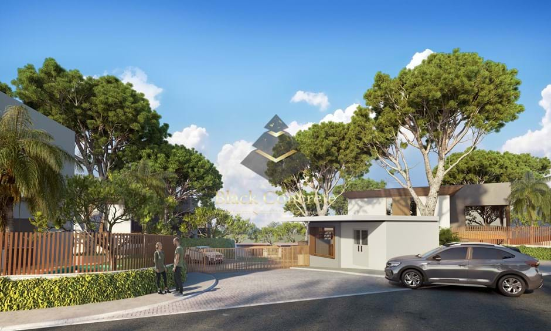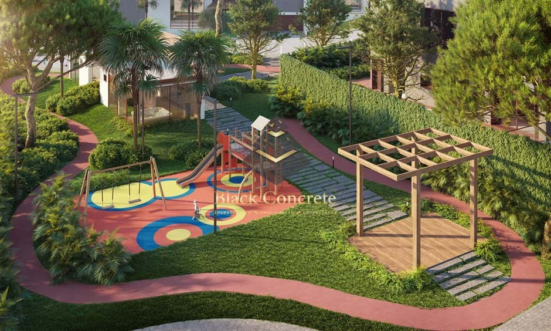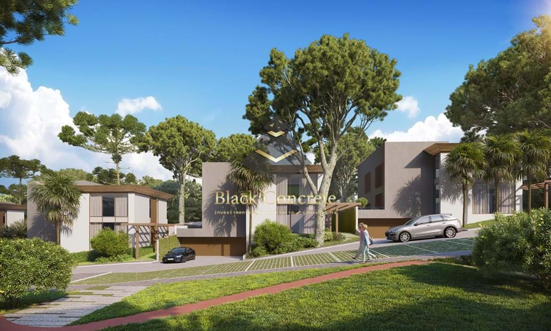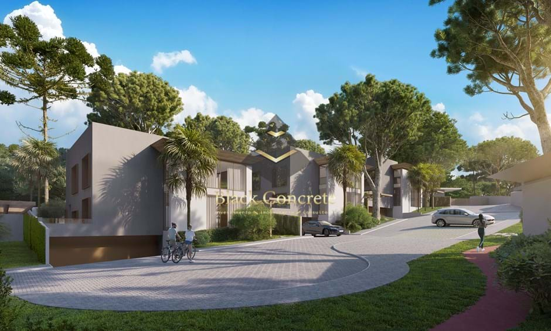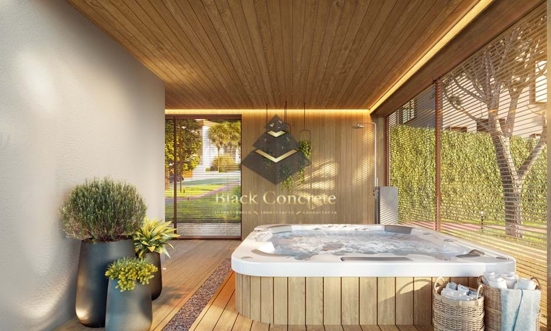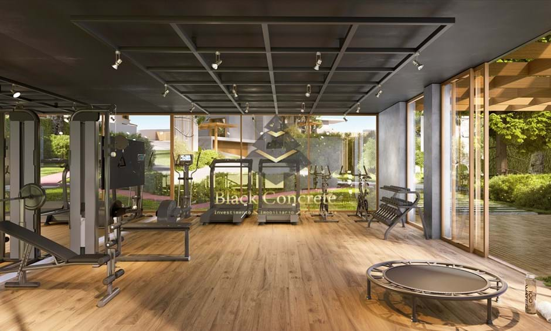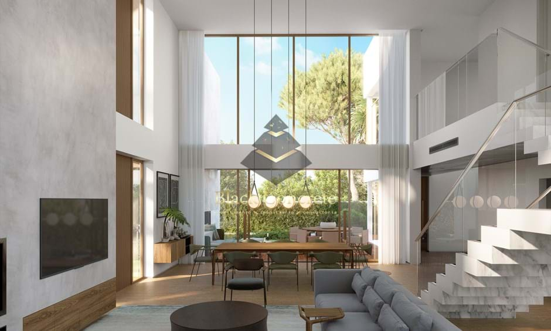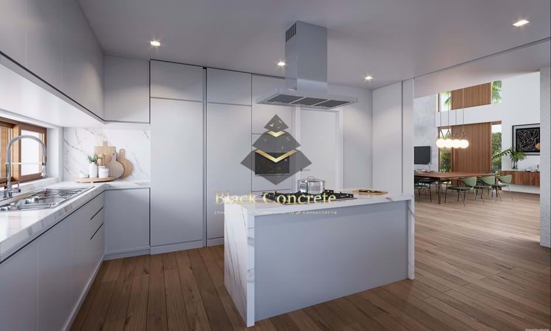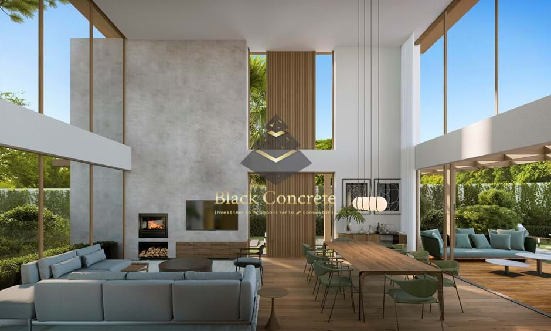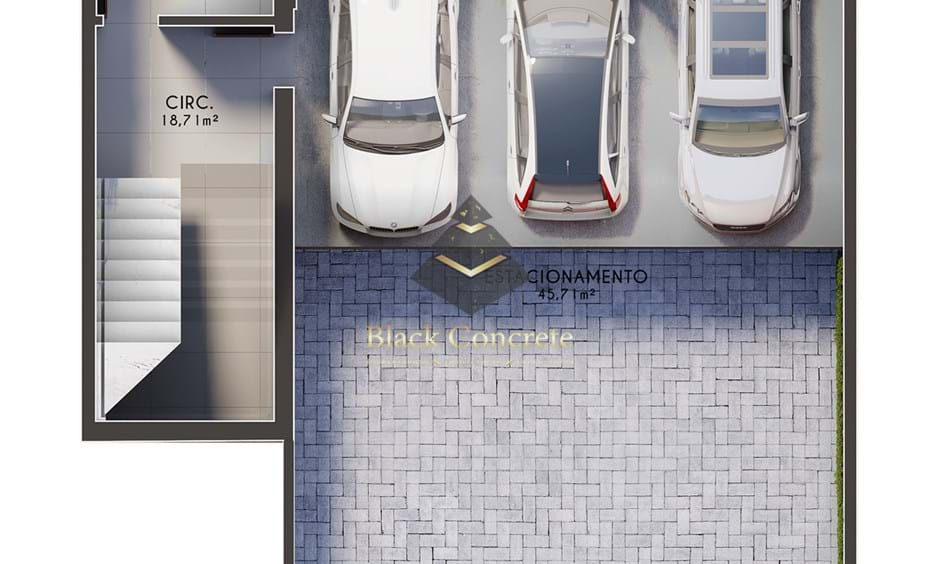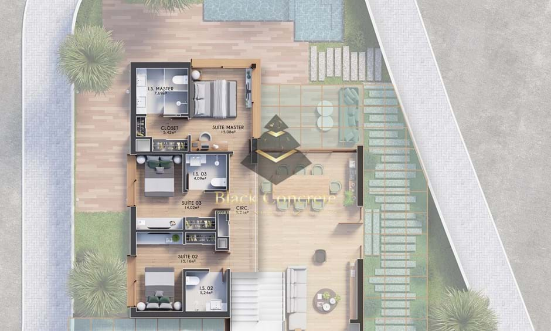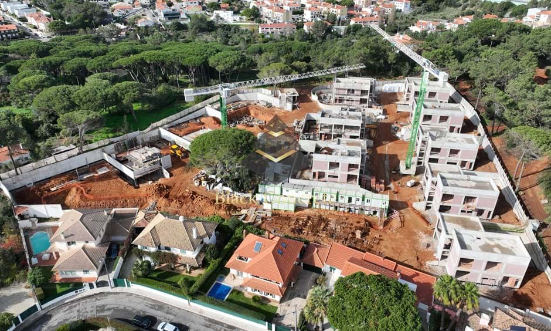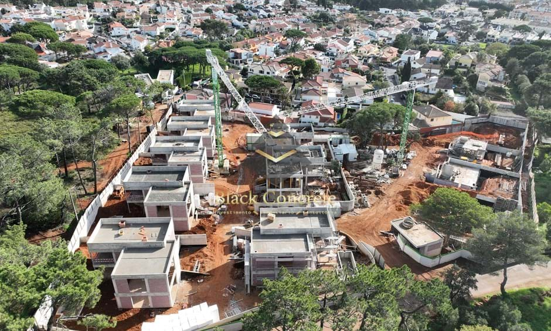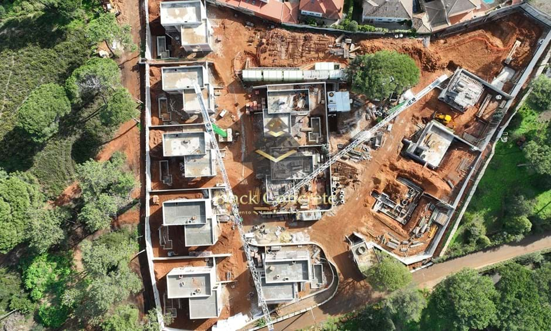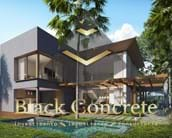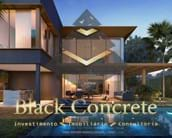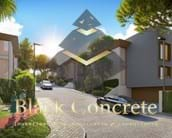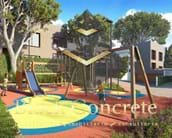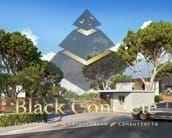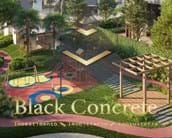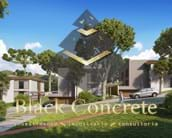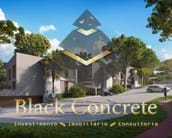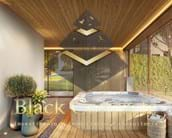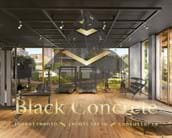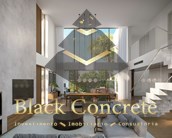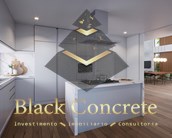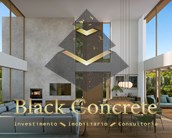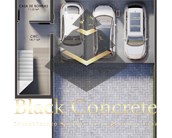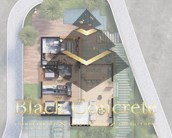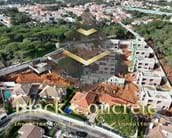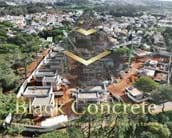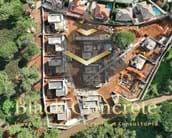Estoril Woods - New Development - For sale - Lisboa - BC752
See all fractions
Ref: BC752
Ref: BC752
Estoril Woods - New Development
Introducing the Estoril Woods Condominium—an innovative and captivating concept curated by Architect Sidney Quintela. Each residence within this distinctive development has been thoughtfully designed to provide utmost comfort, fostering family togetherness and the joy of reuniting with friends. Nestled in a serene and verdant environment, Estoril Woods is just minutes away from the sun-kissed beaches of the Costa do Sol and the enchanting charm of Cascais Bay.
At the heart of the Estoril Woods Condominium is a commitment to privacy and security. The entire perimeter is securely fenced, and the entrance is diligently monitored 24/7 throughout the year. Situated in an exclusively residential neighborhood with lush green surroundings, the condominium offers a tranquil haven for residents, ensuring a high quality of life.
Carefully developed on a 10,000-square-meter plot, the Estoril Woods Condominium comprises 12 individual plots, each featuring a detached house with a private pool and enclosed garden—providing residents with a secluded and family-oriented space. With only 12 houses in total, a limited number of families will have the privilege of residing in this exceptional environment of quality and comfort.
Residents of Estoril Woods enjoy exclusive access to a dedicated club within the condominium, offering recreational and wellness spaces designed for autonomy and convenience. A meticulously landscaped and protected area hosts a fully equipped playground, while a central building houses a comprehensive spa and gym equipped with state-of-the-art facilities.
Ideally situated between the renowned "Estoril Costa do Sol" and the UNESCO World Heritage town of Sintra, the Estoril Woods Condominium is conveniently located near multiple beaches, marinas, a casino, an airport, leading international schools, 18-hole golf courses, tennis academies, equestrian centers, a natural park, and numerous monuments—all within a 30-minute commute from Lisbon via highway, scenic seaside roads, or train line.
Privacy, modernity, and intelligence are the hallmarks of Estoril Woods. The two-story residences feature three parking spaces in the underground garage, offering a perfect blend of rationality and comfort. The four bright and spacious rooms, all suites, are strategically laid out to optimize circulation areas, balancing private and social spaces. The extensive glazed openings provide panoramic views of the landscaped surroundings, with careful consideration given to visual barriers to protect residents' privacy.
Revolutionary in many aspects, the houses in Estoril Woods are characterized by an extraordinary sense of space and luminosity, achieved through expansive spans and high ceilings. Thoughtfully designed rooms and connections create a harmonious flow of life within the house, ensuring that every moment of the day is enjoyable and inviting.
At the heart of the Estoril Woods Condominium is a commitment to privacy and security. The entire perimeter is securely fenced, and the entrance is diligently monitored 24/7 throughout the year. Situated in an exclusively residential neighborhood with lush green surroundings, the condominium offers a tranquil haven for residents, ensuring a high quality of life.
Carefully developed on a 10,000-square-meter plot, the Estoril Woods Condominium comprises 12 individual plots, each featuring a detached house with a private pool and enclosed garden—providing residents with a secluded and family-oriented space. With only 12 houses in total, a limited number of families will have the privilege of residing in this exceptional environment of quality and comfort.
Residents of Estoril Woods enjoy exclusive access to a dedicated club within the condominium, offering recreational and wellness spaces designed for autonomy and convenience. A meticulously landscaped and protected area hosts a fully equipped playground, while a central building houses a comprehensive spa and gym equipped with state-of-the-art facilities.
Ideally situated between the renowned "Estoril Costa do Sol" and the UNESCO World Heritage town of Sintra, the Estoril Woods Condominium is conveniently located near multiple beaches, marinas, a casino, an airport, leading international schools, 18-hole golf courses, tennis academies, equestrian centers, a natural park, and numerous monuments—all within a 30-minute commute from Lisbon via highway, scenic seaside roads, or train line.
Privacy, modernity, and intelligence are the hallmarks of Estoril Woods. The two-story residences feature three parking spaces in the underground garage, offering a perfect blend of rationality and comfort. The four bright and spacious rooms, all suites, are strategically laid out to optimize circulation areas, balancing private and social spaces. The extensive glazed openings provide panoramic views of the landscaped surroundings, with careful consideration given to visual barriers to protect residents' privacy.
Revolutionary in many aspects, the houses in Estoril Woods are characterized by an extraordinary sense of space and luminosity, achieved through expansive spans and high ceilings. Thoughtfully designed rooms and connections create a harmonious flow of life within the house, ensuring that every moment of the day is enjoyable and inviting.
Property Features
- Washing machine
- Dishwashing machine
- Pool
- Proximity: Beach, Golf course, Shopping, Restaurants, City, Hospital, Pharmacy, Public Transport, Playground
- Garden
- SPA
- Floors: 2
- Views: Beach view, Pool view, Garden view
- Double glazing
- Quiet Location
- Gym
- Parking space
- Balcony
- Terrace
- Furnished
Location
Estoril Woods - New Development - For sale - Lisboa - BC752
6 Available fractions
| Ref | Floor | Property type | Bedrooms | Baths | House Area | Gross Area | Price | |
| BC754 | Villa | 4 | 4 | 223,78 m2 | 315,74 m2 | 2 100 000€ | KNOW MORE | |
| BC755 | Villa | 4 | 4 | 223,78 m2 | 315,74 m2 | 2 100 000€ | KNOW MORE | |
| BC756 | Villa | 4 | 4 | 223,78 m2 | 315,74 m2 | 2 100 000€ | KNOW MORE | |
| BC757 | Villa | 4 | 4 | 314,72 m2 | 420,73 m2 | 2 200 000€ | KNOW MORE | |
| BC758 | Villa | 4 | 4 | 314,72 m2 | 420,73 m2 | 2 200 000€ | KNOW MORE | |
| BC759 | Villa | 4 | 4 | 314,72 m2 | 420,73 m2 | 2 200 000€ | KNOW MORE |
